Walk-In Wednesday
Today is Wednesday so drop on by.
We love when you schedule an appointment but also know sometimes you can't, so today feel free to drop by and get styled!
SAGAPONACK (1983-2000)
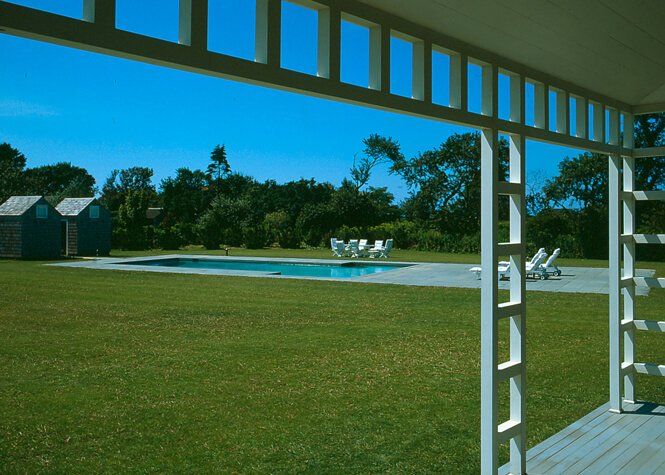
Slide title
Write your caption hereButton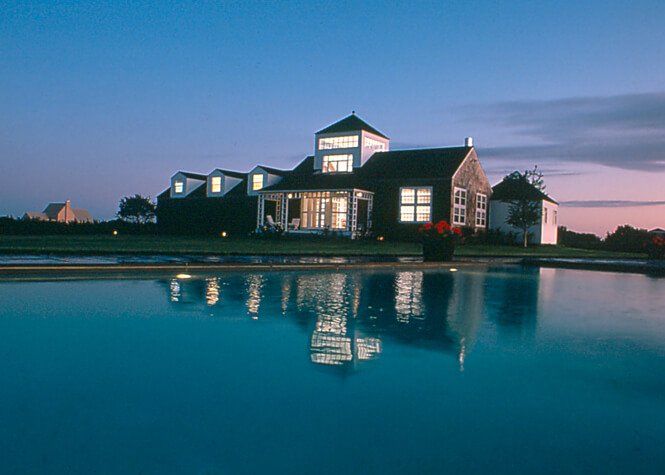
Slide title
Write your caption hereButton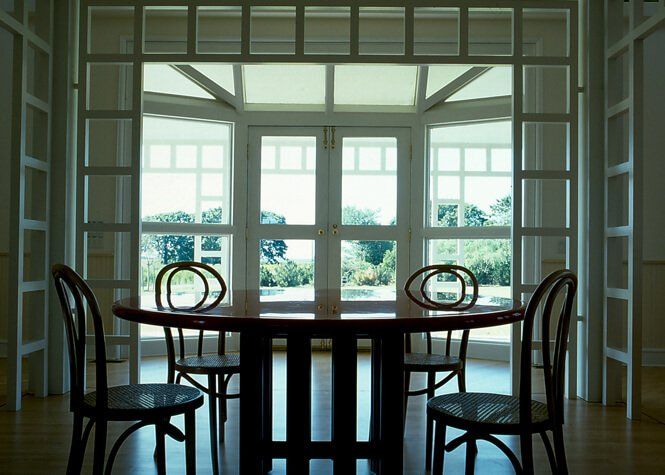
Slide title
Write your caption hereButton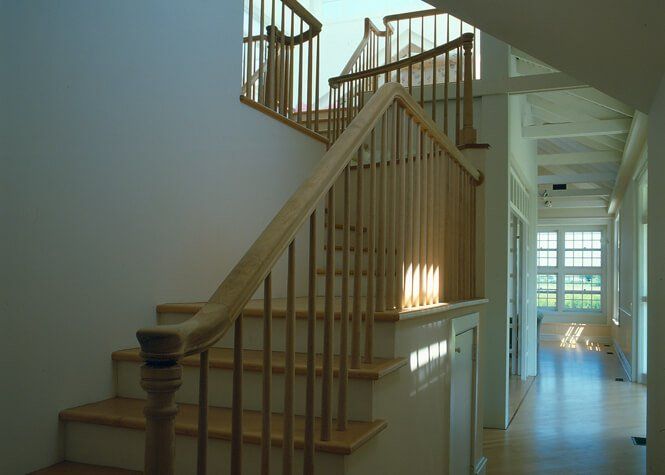
Slide title
Write your caption hereButton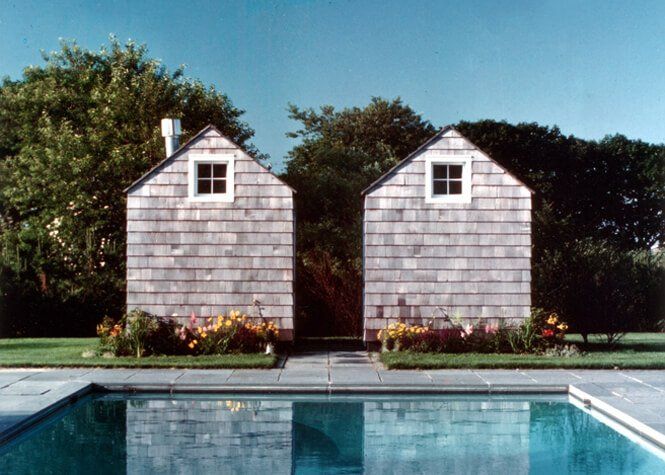
Slide title
Write your caption hereButton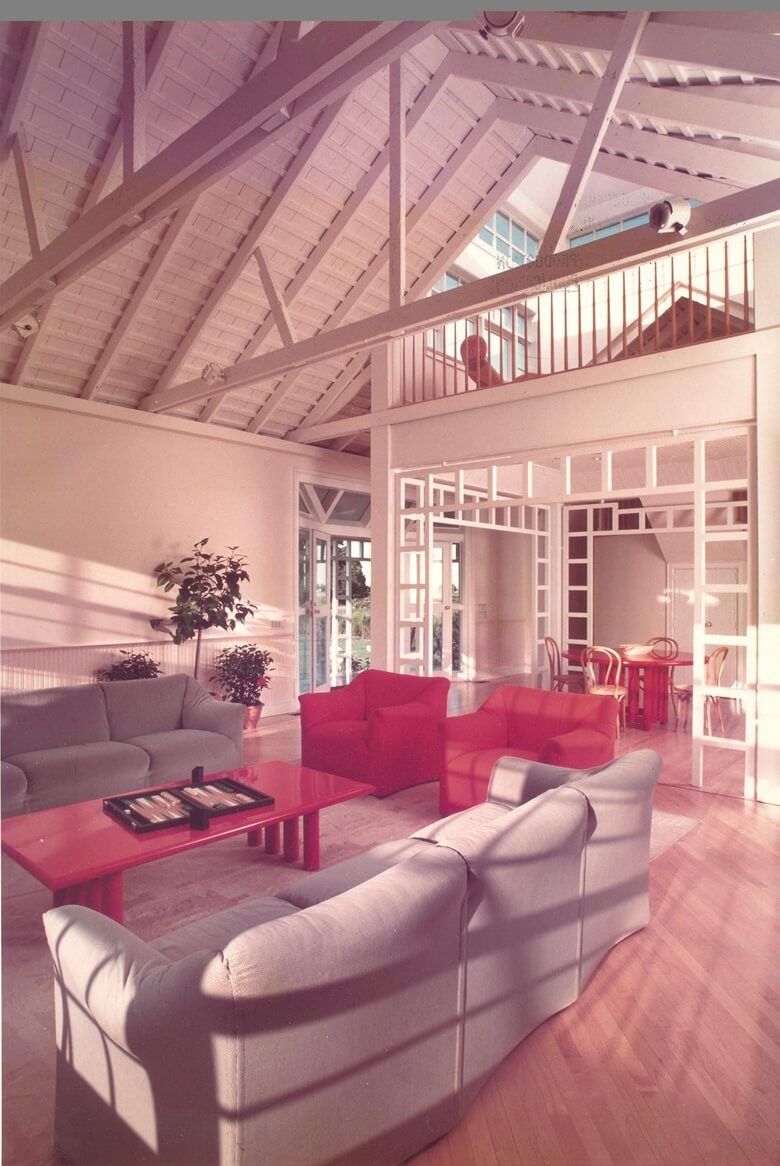
Slide title
Write your caption hereButton
Sagaponack
New York, 1983-2000
One house made from two existing barns placed end to end. The simple agrarian structures were transformed by the addition of windows, a tower, six dormers, a porch and a pavilion. The new architectural elements are white in contrast to the dark, weathered shingles. Inside, the original constructive systems are preserved. The intertwined rafters, the trusses, the shingle lath are again painted white. Within this shell a double staircase links a series of landings and bridges to bedrooms, in one direction, and to aerie, in the opposite direction. *Won the Architectural Record House Award (1984)
Content, including images, displayed on this website is protected by copyright laws. Downloading, republication, retransmission or reproduction of content on this website is strictly prohibited. Terms of Use
| Privacy Policy
