Walk-In Wednesday
Today is Wednesday so drop on by.
We love when you schedule an appointment but also know sometimes you can't, so today feel free to drop by and get styled!
Grove Palace 1999
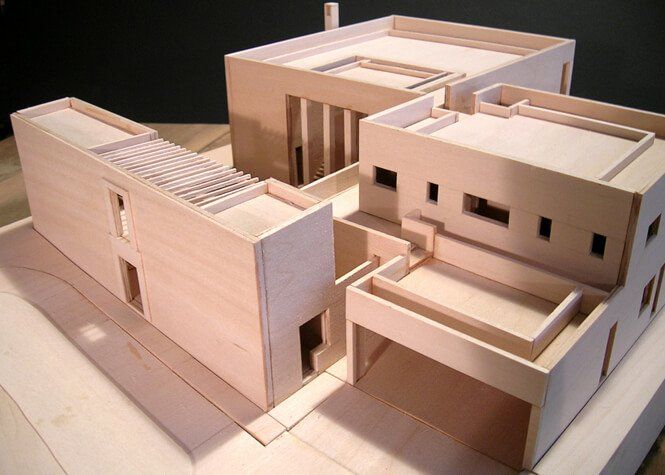
Slide title
Write your caption hereButton
Slide title
Write your caption hereButton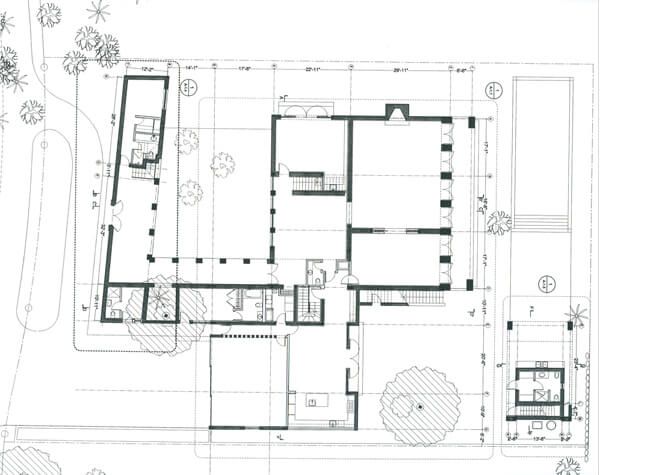
Slide title
Write your caption hereButton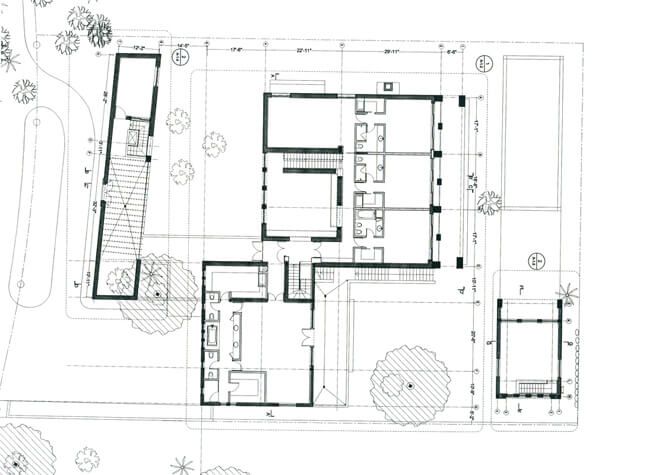
Slide title
Write your caption hereButton
Slide title
Write your caption hereButton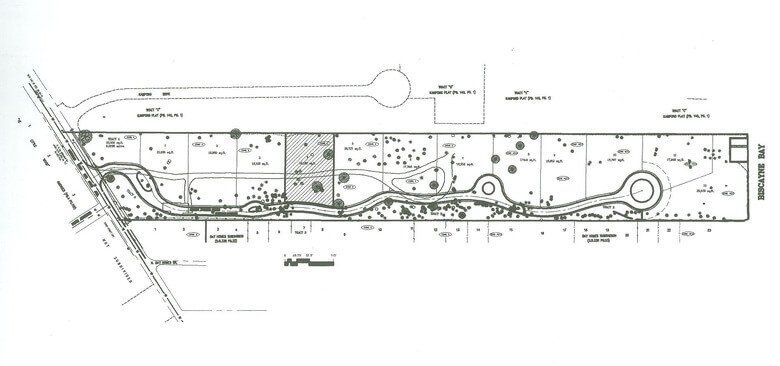
Slide title
Write your caption hereButton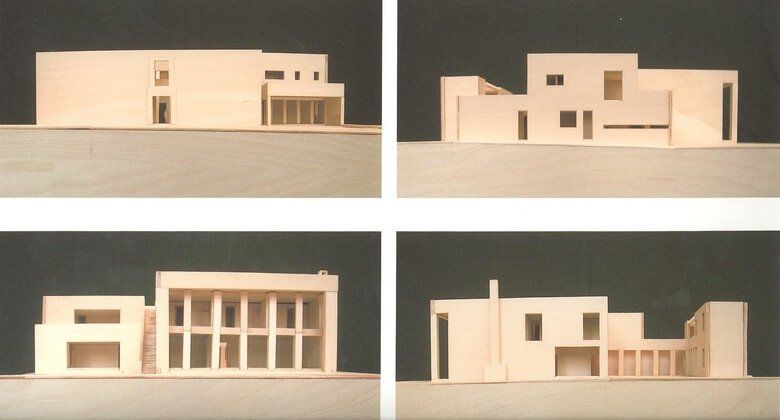
Slide title
Write your caption hereButton
Grove Palace
Miami, 1999
This project for a large house in Coral Gables takes advantage of the tropical climate by the use of covered porches, a large central courtyard and all the roof terraces as an integral part of the house. The walls are stucco and the window openings are recessed in the wide exterior wall. The interior spaces on the ground floor are conceived as a series of rooms that are open to each other and the outside garden and the circulation of this house is organized around the generous and bright interior court.
Content, including images, displayed on this website is protected by copyright laws. Downloading, republication, retransmission or reproduction of content on this website is strictly prohibited. Terms of Use
| Privacy Policy
