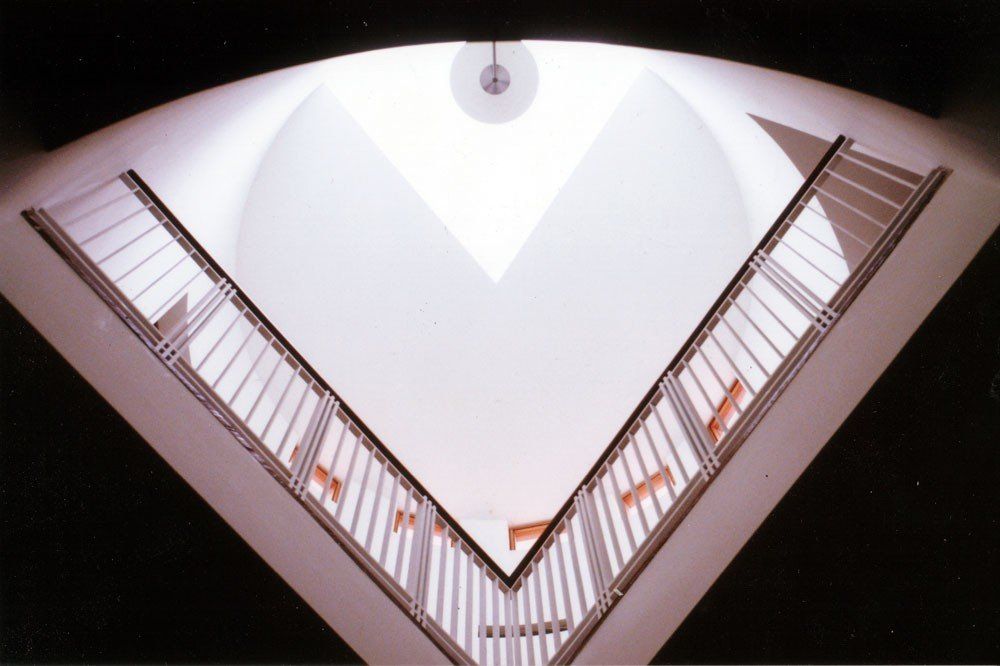Walk-In Wednesday
Today is Wednesday so drop on by.
We love when you schedule an appointment but also know sometimes you can't, so today feel free to drop by and get styled!
Altamira House 1990
Altamira House
Venezuela, 1990
A house with an interior cylindrical shaft. This shaft introduces light and air and serves as the focus for the vertical movement of the house. A pie-shaped skylight washes the curved wall with light. In addition, the house has a two-story pavilion connected by a bridge which is an open air living space on the ground floor and a bedroom on the second floor.
Content, including images, displayed on this website is protected by copyright laws. Downloading, republication, retransmission or reproduction of content on this website is strictly prohibited. Terms of Use
| Privacy Policy

