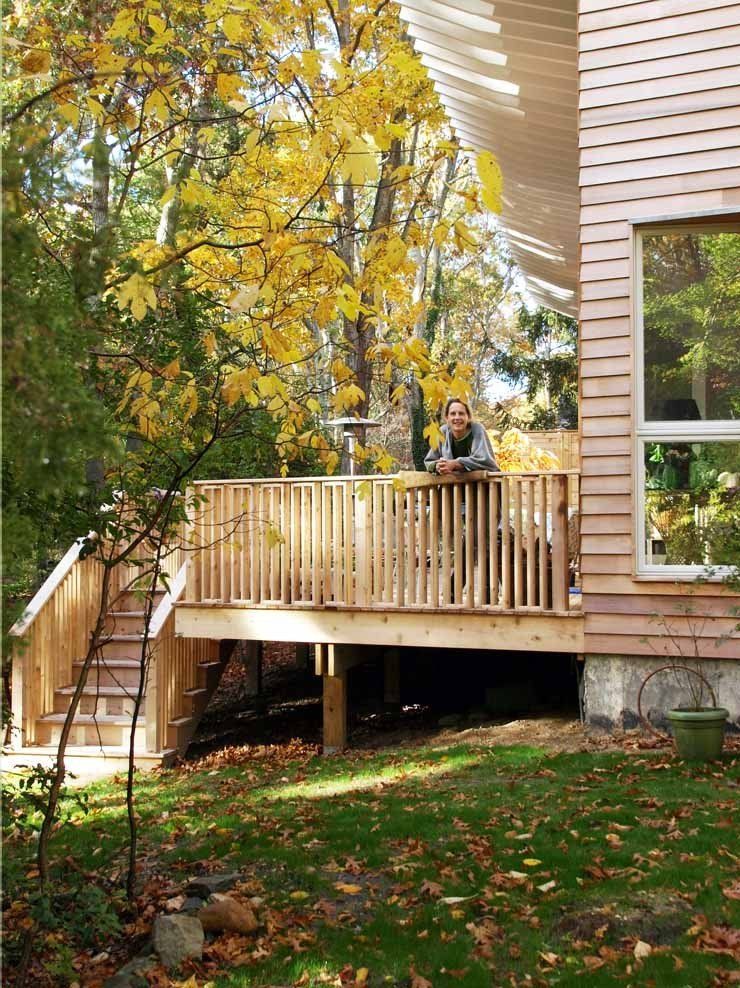Walk-In Wednesday
192 SUFFOLK StREET 2015
192 Suffolk Street New York, 2015
The Village of Sag Harbor has more 17 Century houses than anywhere else in the United States. This wooden house located at the edge of the village follows the example given by the construction of these original houses. The architecture of the house was determined by needs of the client, the opportunities of the site and the tectonics of the construction. A large porch protected by a generous roof is an outdoor living room. The house has an open plan for the more public spaces and some discreet service spaces that make up the boundaries of the interior spaces of the house. The trapezoidal form of the plan corresponds to the geometry of the corner site. A modest house that was built with a tight budget and shows that residential architecture at its best can be strong yet silent. Several ideas are manifest in the material construction of this house: Architecture is not a mediated image easily consumed. Architecture is not a schematic diagram of the “program” and wrapped in a skin of semi-transparent glass. We believe our practice to make a relational architecture for human beings and firmly anchored in a particular social and economic reality.

