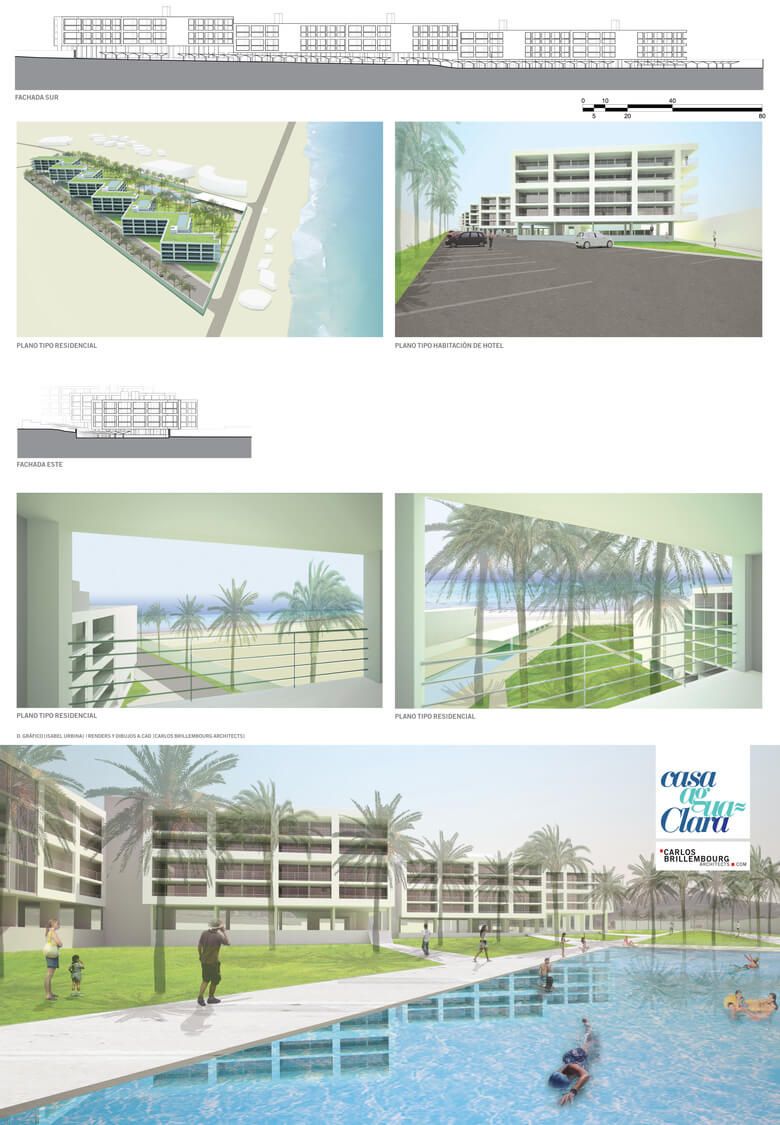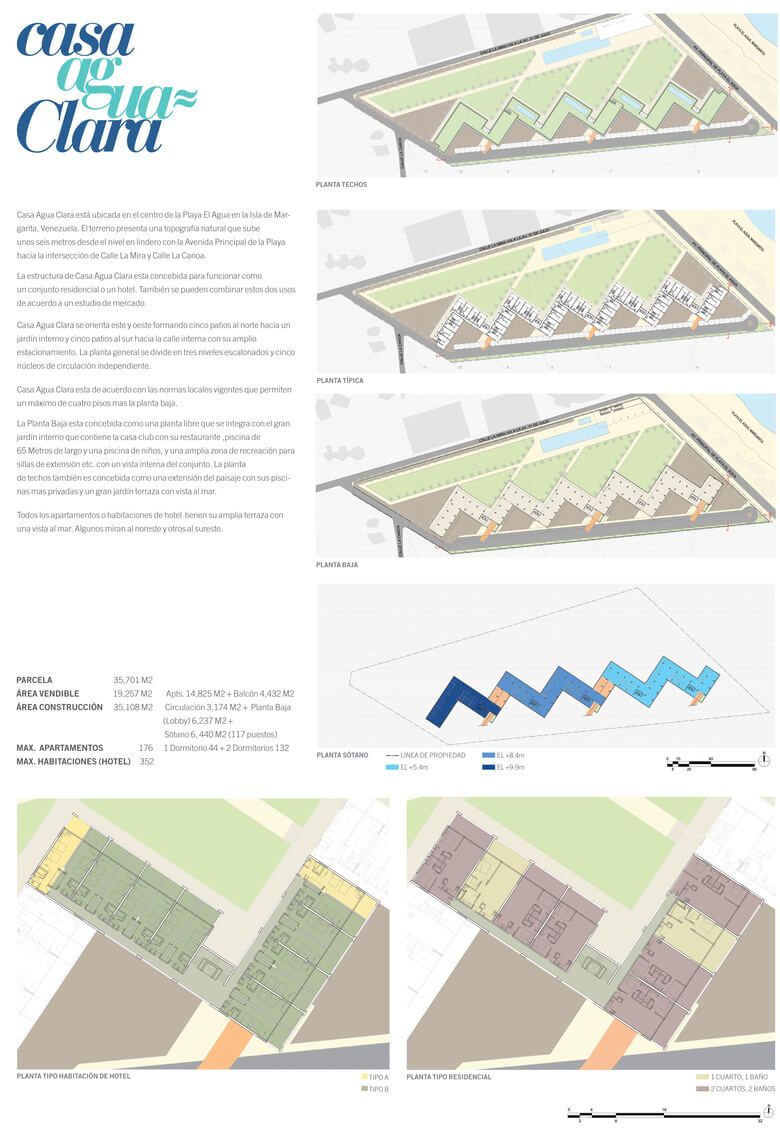Walk-In Wednesday
Casa Agua Clara 2012

Slide title
Write your caption hereButton
Slide title
Write your caption hereButton
Casa Agua Clara
Venezuela, 2010
Casa Agua Clara is located in the middle of the large beach "Playa El Agua" on Margarita Island, Venezuela. The site has a natural topography that rises about 20 feet from the eastern boundary at Avenida Principal to the western boundary at the intersection of Calle La Mira with Calle La Canoa. The structure of Casa Agua Clara is designed to operate as a residential complex or a hotel. You can also combine these two uses in different proportions that respond to the current market research. Casa Agua Clara is oriented east and west forming five courtyards to the north open to an indoor garden and five courtyards to the south on the main internal road with ample parking for guests. This long building is organized by three staggered levels and five independent circulation cores. Casa Agua Clara conforms to local building code and regulations allowing a maximum of four floors plus a ground floor. The ground floor is designed to be open to the garden and integrated with the large inner courtyard that contains the clubhouse and restaurant, a 65 meter long swimming pool and kidÕs pool, and a large area for lounge chairs etc. The roof terraces are designed as an extension of the landscape with private pools and large garden terraces overlooking the ocean. All apartments or hotel rooms have a spacious terrace with a ocean view. Some look to the northeast and others to the southeast.
